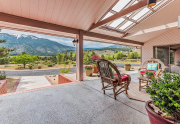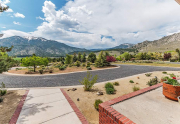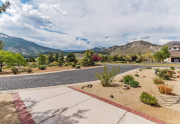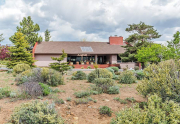Main level is 2639 sf. including the formal living room, family room, office, formal dining room, casual dining area, kitchen, 1/2 bath, laundry, mud room and master suite with spa room. The master bedroom is located on the main floor with a slider opening to the front deck where one can enjoy that morning cup of coffee or evening glass of wine while watching sunsets and stargazing. It adjoins a separate room now occupied by a built-in spa and with room for utility as a gym or craft room. A large office on the main level is in addition to the bedrooms and has a slider to the backyard deck. Downstairs is a large living and game room area with fireplace, 2 large bedrooms, full bathroom and a wet bar; perfect for the extended family Approximate size is 1700 square feet.
An additional unfinished basement houses 1300 square feet of space for storage or workshop area. The detached 2 car garage is connected to basement space by a tunnel. A lush mature backyard with lawns, trees and deck also has a secret garden tucked in the corner with access to the master suite.
The Sellers say that they most enjoyed the expansive front porch, large rooms, acreage and great neighbors!
This is an amazing homestead to stretch out, bring your toys, relax or entertain a crowd with rooms and spaces that surprise with every turn! Historic town of Genoa and two golf courses are within a 5 minute drive; Lake Tahoe is just a 30 minute drive. Close to forested trails for hiking and biking and within minutes of world class skiing, golf, fishing, hunting, entertainment and breathtaking beauty that the area has to offer.
Zoned for HORSES, NO CC&R’s, MASTER ON MAIN LEVEL, RV PARKING
Property Details
Address: 3411 Bernese Court
City: Carson City
State: NV
Zip: 89705
MLS#: 190006475
Baths: 2.5
Square Feet: 4664
Garage: 2-Car
Year Built: 1978
Status: ACTIVE
3411 Bernese Ct, Carson City, NV 89705





