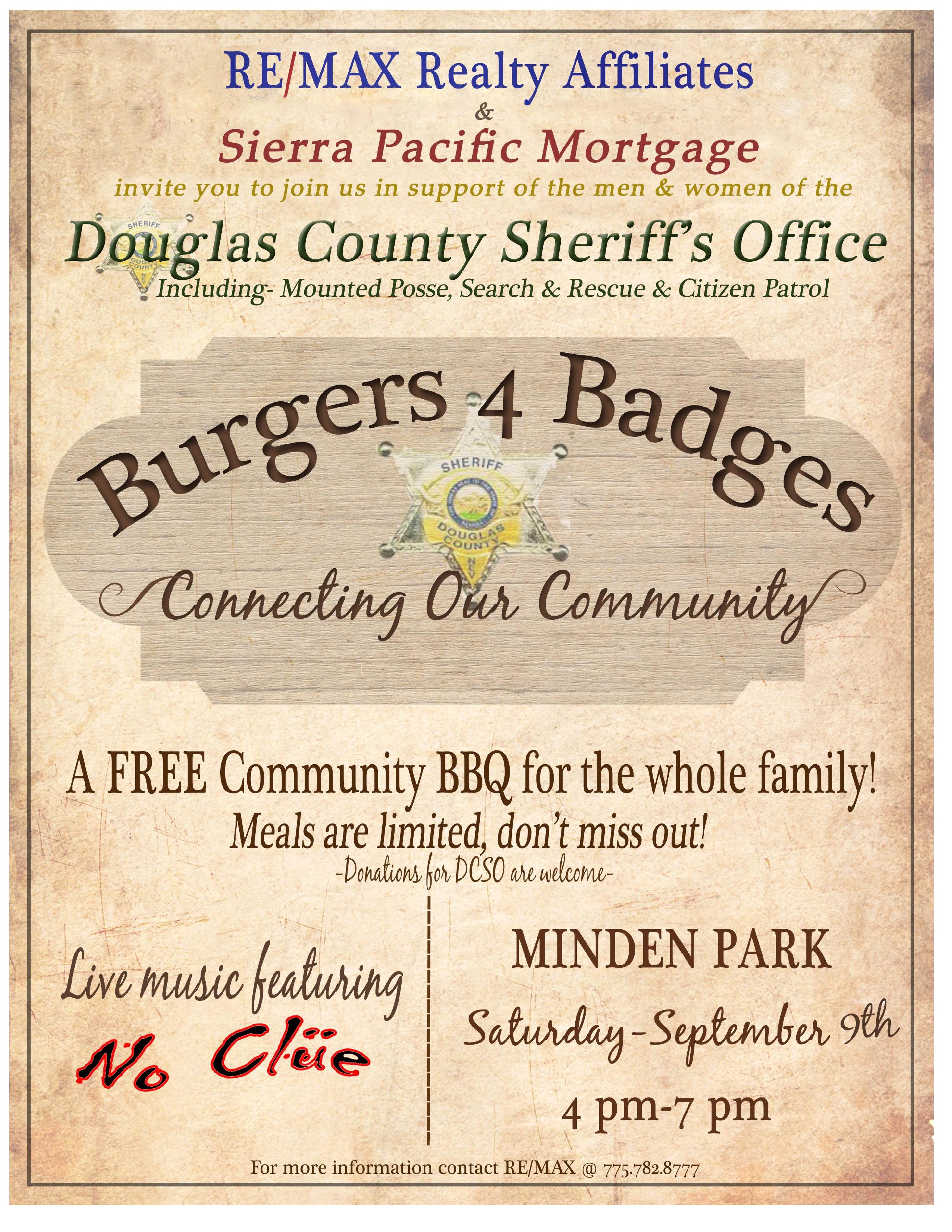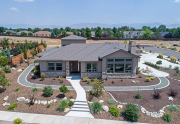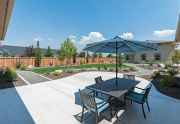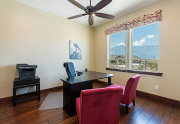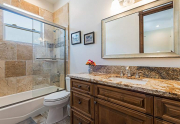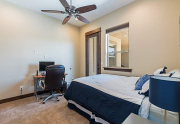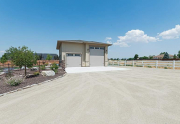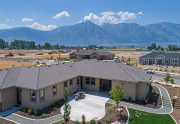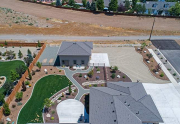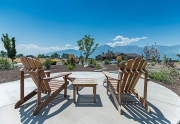Archives for August 2017
1140 Kingston Lane
Custom crafted home on .86 a corner lot in the Rainshadow Subdivision with Job’s Peak views and RV garage.The workmanship and materials are second to none with warm walnut flooring, 8 ft doors and cabinets; both of stained alder. Living room has 12 ft ceilings and enormous windows to capture the view while warmed by the cozy gas log fireplace with marble hearth. Cooks, family and guests will enjoy the open kitchen with its massive rough edged granite island commercial grade hood and JennAir 6 burner stove.
This home could be considered a perfect gathering place with its open yet private floor plan featuring thoughtfully designed guest bedrooms; one being a mini master suite and the other is en suite; both with doors opening to the landscaped backyard and patio. Separated from the living areas is the master suite with spacious bathroom and huge walk in closet. A separate office with built in cabinetry is located off the formal entry. Front and back yards have been landscaped keeping minimal maintenance in mind while providing generous patio spaces to linger quietly with a good book or entertain large crowds. The 35×32 insulated RV garage has 10×9 and 12×14 doors and a connecting 12×14 hobby room. A combination of craftsman and rustic styling has been chosen with well thought out design and details. So much more but not enough room to mention all; a special feature list is available upon request. This is a must see!
3 Bedrooms | 3.5 Bathrooms | 6-Car Garage

